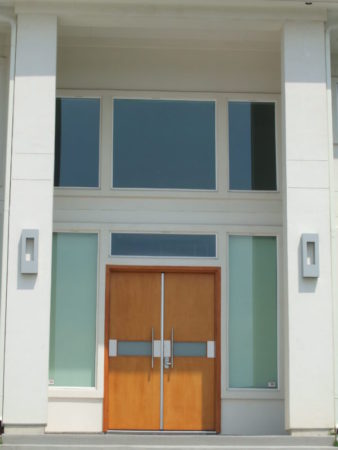About the project
This project is a contemporary modern home for a doctor and his family. There is a separate kitchen behind the main kitchen so that cleanup can be done later. This leaves the main area clean for guests to enjoy after dinner socializing.

ARCHITECT'S CORNER

This contemporary home is quite modern inside. A large study and gaming area overlooks the Great Room with a metal and glass railing. The main stair is a floating staircase leading to several bedrooms on one side and a private bedroom connected by a glass open rail platform landing. The Kitchen features a commercial grill, 8 burner range, griddle and a commercial hood all in stainless.
In addition, there is a clean up area around the corner behind the main Kitchen. This is great for cleaning and putting away utensils and cookware from a meal. This leaves the Kitchen island and countertops free for after dinner parties.
